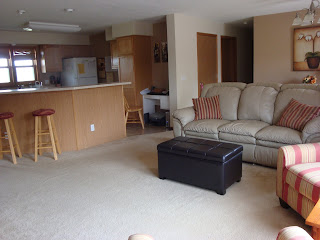
The living room is part of an open floor plan that is next to the kitchen. The walls are mocha and the carpet is a dark beige. It has a ceiling fan/light and a chandelier. There is plenty of natural sunlight coming into the room from the windows and the foyer. The living room is wired for cable or satellite. It is large and spacious. If you like to rearrange furniture then you will enjoy the openness of this room. The kitchen bar feeds right into the living room so the cook never feels separated from the rest of the family or guests while in the kitchen. The living opens to the deck in the back of the house.


0 comments:
Post a Comment