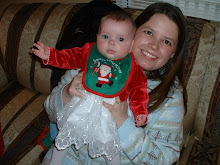

Beautiful country home in Madison county for only $220,000


Posted by The Hall Family at 4:12 PM 0 comments



Posted by The Hall Family at 1:23 PM 0 comments



You are going to love the master bedroom and bathroom in this home. The master bedroom is large and has two big windows to let in plenty of sunlight. It has a ceiling light/fan and is cable ready. The color scheme will match whatever you like and is move in ready. Their is a walk-in closet that attaches to the bedroom and the master bath. The master bath has his and her's vanities with a huge mirror. You will never have to kick your spouse out of the bathroom so you can get ready. There is a large stall shower and a huge corner tub. You can enjoy soaking in the tub while listening to the birds sing out the window. The bathroom is painted a relaxing cream color with easy to clean floors. The best part is that the floor plan is a split bedroom. You can enjoy your privacy with your own end of the home.
Posted by The Hall Family at 2:33 PM 0 comments
